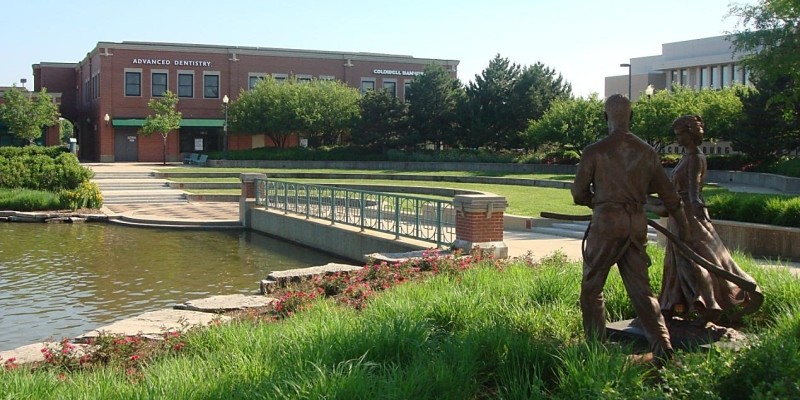YAM Properties Scottsdale, Arizona
Property Condition Assessments, Topographic Design Conditions, Water main Network Analysis, Conceptual Drainage Plan, Conceptual Site Plan and Utility Layout, Preliminary Drainage Report, Slope Stabilization Analysis, Design Development Plans, Final Site Improvement Plans, Fire Line Plan, FAA Avigation Easement, Right of Way Exhibits, Stormwater Management Systems, Utility Services Layout, Wastewater Collection Systems, Plan Quantities, Easement Acquisition, Construction Observation, Stormwater Pollution Prevention Plan, ALTA/Boundary Survey, Map of Dedication, Geotechnical Report,




