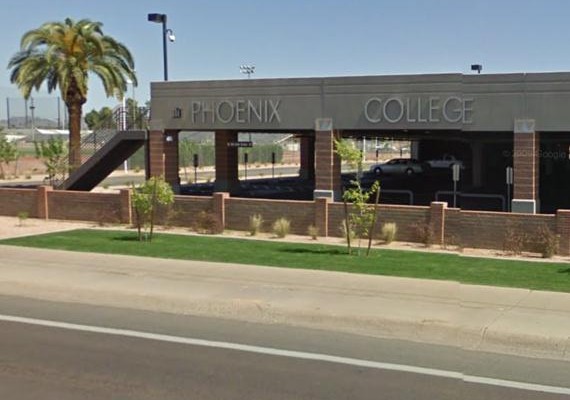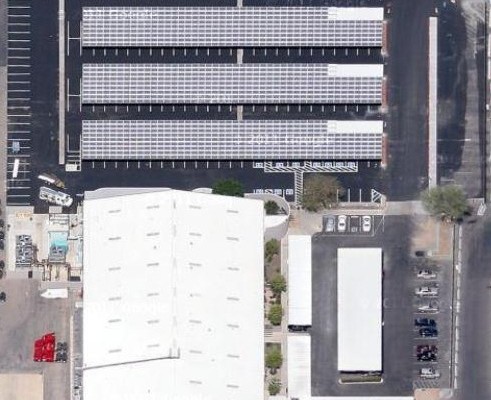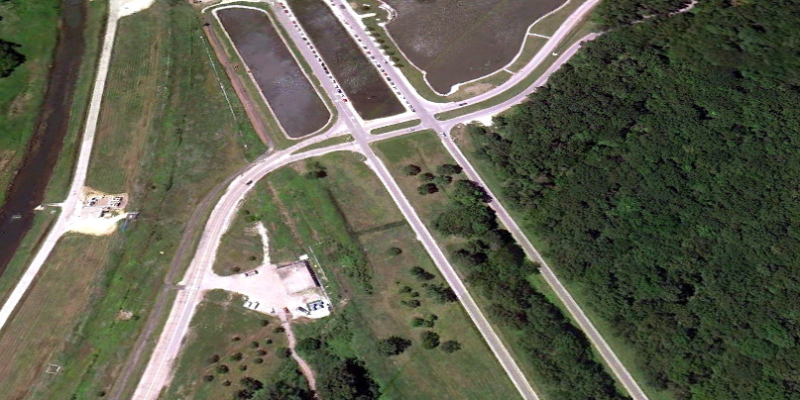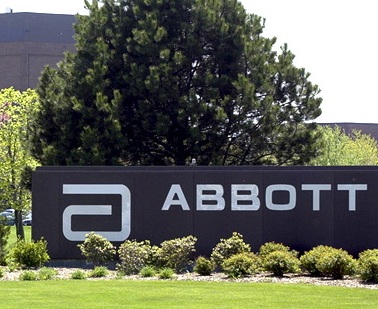Neil Borkan-Developer Iron River, Michigan
Roadway and utility infrastructure improvements on a 1,200-acre parcel for a proposed campground facility with a Main Guard Station, Motel, Clubhouse, Cabin area, RV area, and Tent area. Design services included: sanitary and water main extensions; Mass grading plan; Rural collector road infrastructure and service access aisle to various facility areas; parking lots and site circulation, Open-ditch storm water management system, and the preparation of final construction documents, details and specifications. Contact: Neil Borkan, 1020 Milwaukee AVE Suite 360, Deerfield, IL
Property Condition Assessments, Conceptual Drainage Plan, Conceptual Utility main and service Layouts, Site Circulation, Wastewater Capacity Analysis, Wastewater Master Planning, Water Master Planning, Water Resource Planning, Preliminary Drainage Report, Preliminary Engineering, Final Engineering Construction Documents, Stormwater Management Systems, Utility Services Layout, Wastewater Collection Systems, Wastewater interceptor improvements, Water Distribution Systems, Water Network Analysis, Water Transmission Mains, Drainage System Restoration, Plan Quantities, Estimate of Probable Cost






