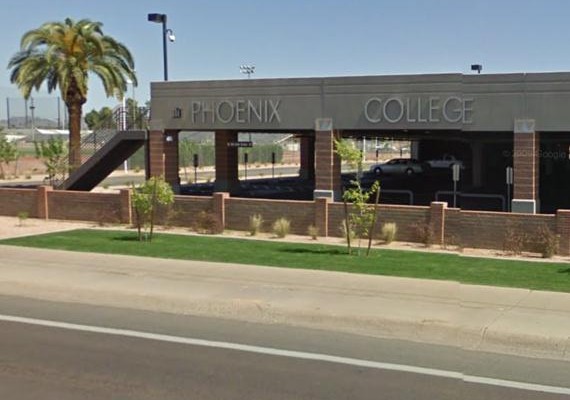Faith Christian Center Phoenix, Arizona
Topographic Design Conditions, Conceptual drainage assessment for future campus demolition area.

Faith Christian Center Phoenix, Arizona
Topographic Design Conditions, Conceptual drainage assessment for future campus demolition area.

Phoenix College Phoenix, Arizona
The project consisted of a proposed 350-car parking garage and the reconfiguration of the existing at-grade parking lot. Services included site investigation of the existing campus and preliminary layout to maximize the cost benefit of a multi-story parking garage.
Property Condition Assessment, Topographic Site Conditions, Conceptual Drainage Plan, Conceptual Site and Utility Layout, Development Constraint Report, Site Circulation and Parking, Preliminary Engineering
Harper Community College Schaumburg, Illinois
The project consisted of the elimination of localized flooding on campus and adjacent private property. Hydraulic & Hydrology studies were performed to provide design standards for Stormwater management system modifications. Improvements included site re-grading and ditch conveyance channelization.
Property Condition Assessment, Conceptual Drainage Plan, Development Constraint Report, Master Drainage Studies, Constructability Reviews, Design Standards, Permit Facilitation and Compliance, Project Compliance reviews, Regulatory Compliance Review

Judson University Elgin, Illinois
The design of site improvements were for a new 150,000 square foot recreation facility in the center of the college campus. Services included the design of utility infrastructure improvements, the design of an access road and the proposed parking lot.
Contact: Joe Evers, City Engineer of Elgin
Site Circulation and Parking, Detention/Retention Basins, Erosion Control and Best Management Practices, Site Renovation, Stormwater Management System, Utility Services Layout, Drainage System Public Participation coordination, Final Engineering Construction Documents
College of Lake County Grayslake, Illinois
The three story, 91,000 SF University Center contains two computer labs, two distance learning labs, a science lab, a tiered lecture hall, a nursing lab, a library, and a theater-style lecture hall. The new University Center of Lake County classroom building is located on CLC’s Grayslake Campus, at 1200 University Center Drive.
Property Condition Assessment, Topographic Site Conditions, Conceptual Drainage Plan, Conceptual Site and Utility Layout, Development Constraint Report, Site Circulation and Parking, Preliminary Engineering, Stormwater Management System, Utility Services Layout, Wastewater Collection System, Regulatory Compliance Review.
Willow Creek Church Barrinton, Illinois
The onsite and offsite site improvements for the new auditorium and office/classroom wing included the conversion of an existing deep & shallow well system to a proposed potable Water Main System with booster station and 2,600 linear feet of offsite water main. The building additions required the relocation of existing utilities; the reconfiguration of access and parking facilities; capacity analysis and existing lift station pump modifications; and a water network analysis of the municipal system.
Gross/Pasma Blomquist Architects. Pepper Construction. Contact Scott Troeger, 847-765-0100
Property Condition Assessment, Conceptual Utility Layout, Development Constraint Report, Wastewater Capacity Analysis, Wastewater Master Planning, Water Master Planning, Final Engineering Construction Documents, Utility Services Layout, Wastewater Collection System, Wastewater Lift Station, Water Distribution System, Water Network Analysis, Regulatory Compliance Review
