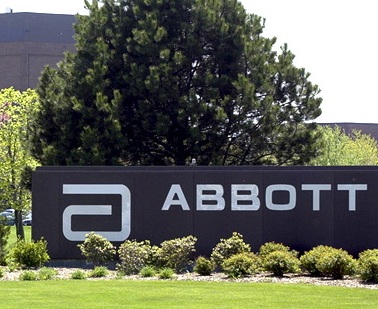K&I Architects | Interiors Peoria, Arizona
The site improvements for the redevelopment of a 16,500 SF commercial facility and a proposed 10,700 SF building expansion included site circulation, parking and storm water management enhancements. The storm water ROI solutions for the hardscape intensive project resulted in the utilization of a multi-tier landscape basin configuration and underground storage system. Architectural site elements were incorporated to maximize the quality of the site design.
Property Condition Assessments, Hydrant Flow Assessment, Preliminary Drainage Report, Detention/Retention Basins, Erosion Control with BMP, Final Site Improvement Plans, Stormwater Management Systems, Drainage System Restoration, Plan Quantities, Permit Facilitation



