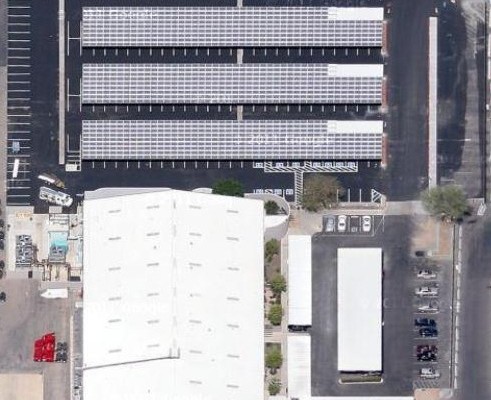Professional Development Services Peoria, Arizona
The Running Horse at Arrowhead HOA and property management company needed a preliminary site assessment to determine the proper course of action to create additional open-space within the largest common area corridor. An existing hardscape water feature and subsequent retention storage requirements along the entire length of the main open corridor restricted the recreational use for the residents within the single-family gated community.
Topographic Design Conditions, Preliminary Storm water Site Assessment






