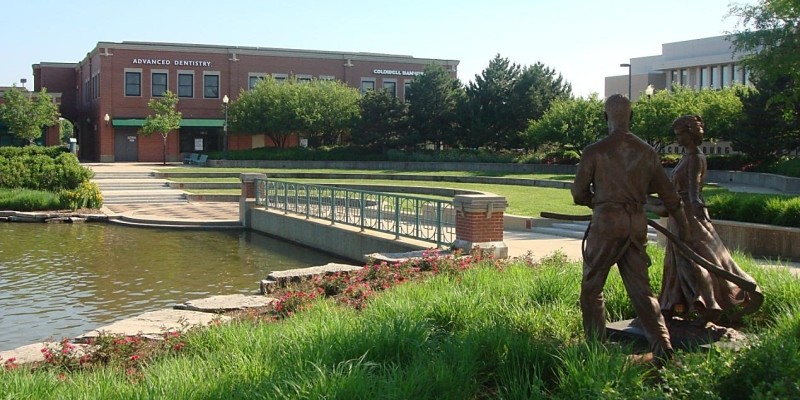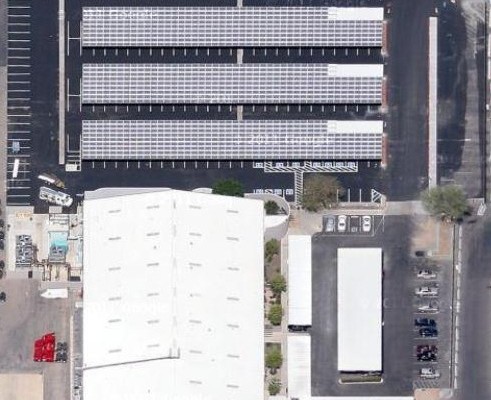The Bunch Companies Phoenix, Arizona
Located at the intersection of Warner Road and McQueen Road in Chandler. Project included the design of water main, sanitary sewer, paving, and drainage improvements for two free standing commercial buildings with approximately 17,650 square feet of building area combined. This project incorporated underground storage for storm water retention, required a lot split, and featured a free standing drive-thru entry monument arch.
P800.05
Final Engineering Construction Documents, Stormwater Management System, Utility Services Layout, Stormwater Pollution Prevention Plans (SWPPP)





