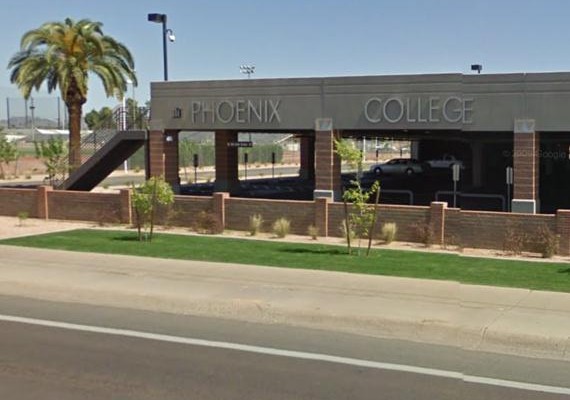Phoenix College Phoenix, Arizona
The project consisted of a proposed 350-car parking garage and the reconfiguration of the existing at-grade parking lot. Services included site investigation of the existing campus and preliminary layout to maximize the cost benefit of a multi-story parking garage.
Property Condition Assessment, Topographic Site Conditions, Conceptual Drainage Plan, Conceptual Site and Utility Layout, Development Constraint Report, Site Circulation and Parking, Preliminary Engineering


